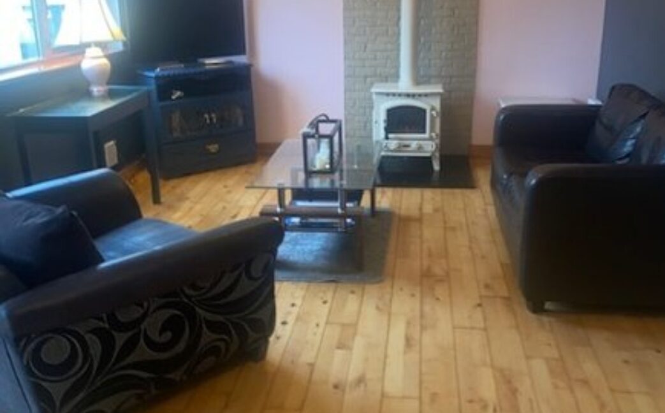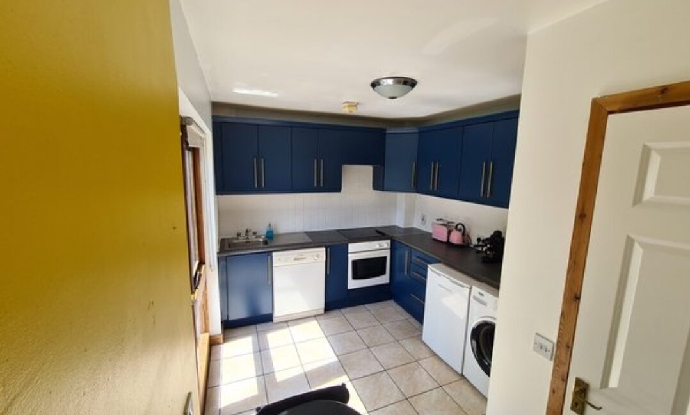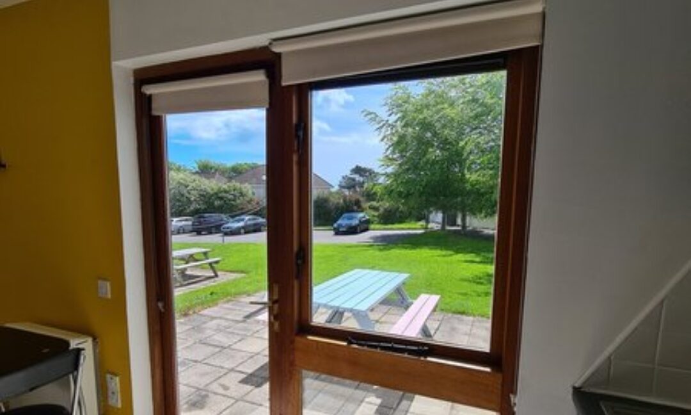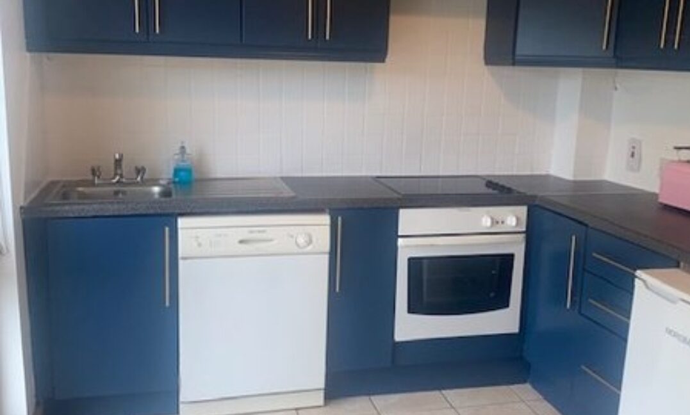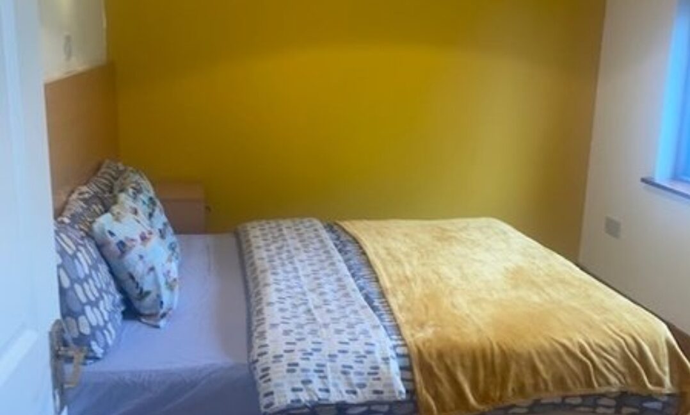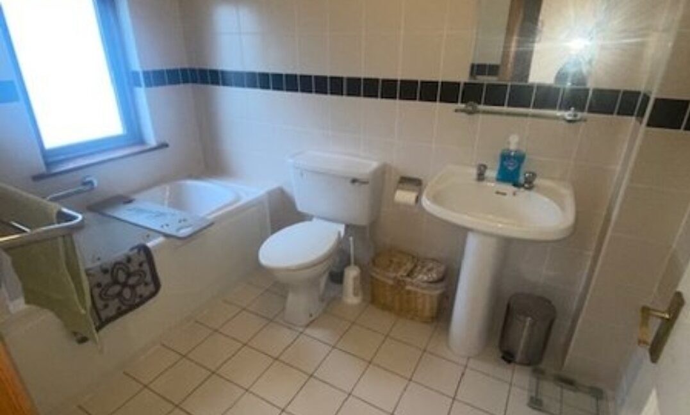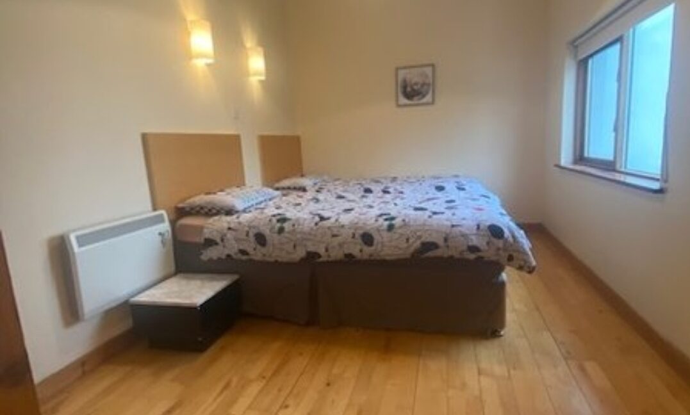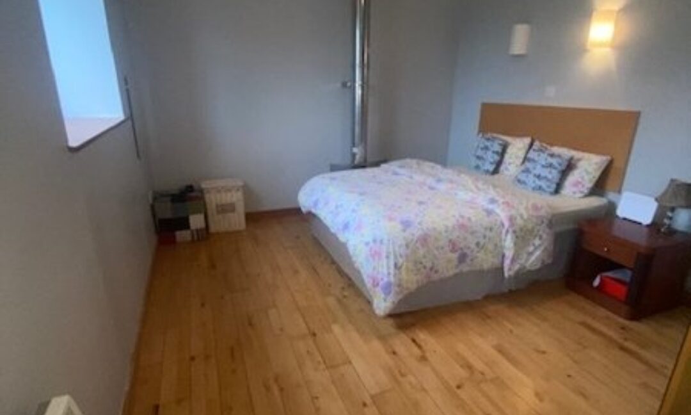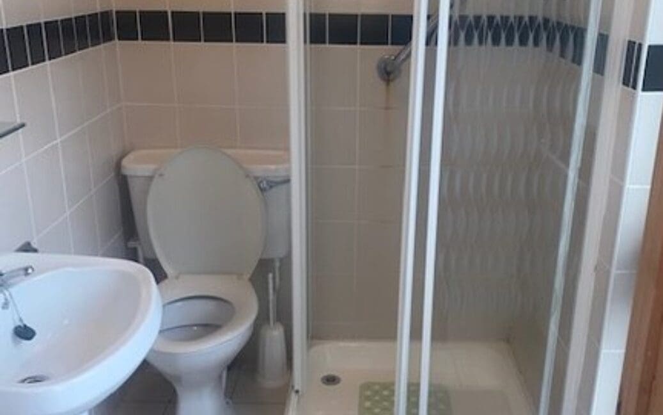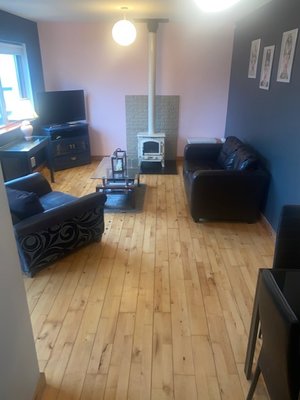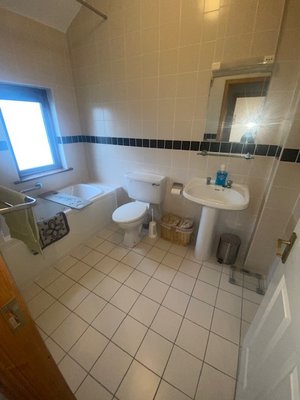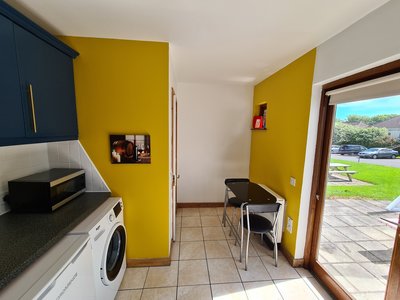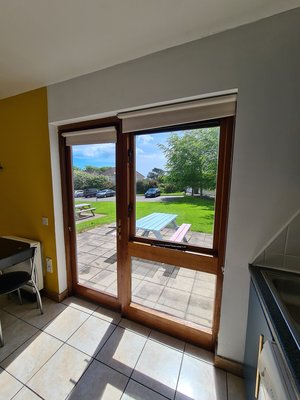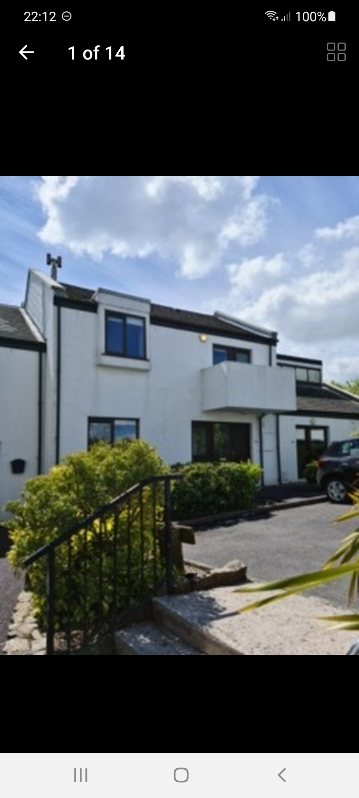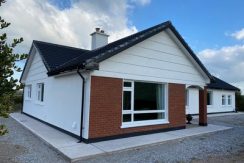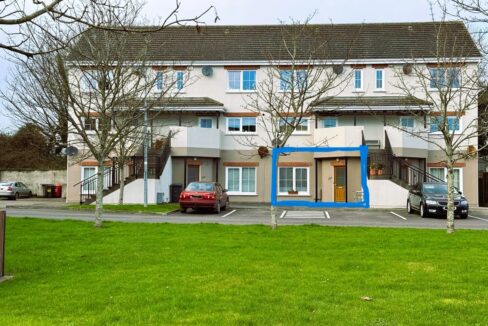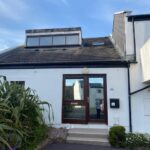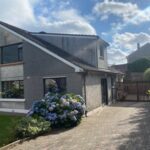Sold €169,000.00 - Mid-Terrace
2 Carleton Village, Youghal, Co. Cork
Subject to contract-contract denied
Licence No:- 001811
For Sale by Private Treaty
*First up with asking price and proof of funds house is theirs* subject to title, contract and engineers report.
New to the market: – A very attractive modern 3 Bed, 3 Bath Villa comes to the market. This property is well positioned in Carleton Village, and there is parking to the front and rear of the property. It will be of interest to different categories of purchasers as it is a mixed use development , interested parties such as, owner occupiers, investors, holiday home with the option of letting to name but a few. Carleton Village also has plenty of facilities such as: Playground, Tennis Courts, Basketball, and a heated outdoor Swimming Pool. The complex is maintained to a high standard and gardens are well kept. There are options in place regarding the furniture. There is a management charge of 2,150.00 Euro annually
Local amenities include Front Strand Beach, Bunscoil Mhuire, Youghal Golf Club, Youghal GAA Club and a host of other clubs, the town center is within walking distance where you will find lots of shops and some great restaurants.
Accommodation:
Ground Floor:
Entrance Hall:- 2.13 x 1.68
Livingroom/Diningroom:- 6.7 x 4.1. Lovely spacious room with solid timber flooring, A Solid Fuel Stove, Double glazed Windows. a setter and single setter settee, coffee table, TV stand and dining table and chairs.
Kitchen:- 4.88 x 2.82 Fully Fitted Kitchen commands lots of sunshine and this area leads to and opens onto the rear Patio and Gardens. There is an Electric Cooker, Hob, Extraction Fan. Smoke& Carbon Monoxide Alarm, Fire Alarm
Downstairs Double Bedroom:- 4.04 x 3.20 with timber flooring, double glazed windows and a walk in wardrobe measuring 1.82 x 1.75. Electric Heating. Blinds
Downstairs W/c :- 1.08 x 1.68. Tiled floor to ceiling. wash hand basin, toilet.
Upstairs:-
Stairs with carpet thereon lead to the first floor and landing. Here you have a large hot press with lots of space for towels and linen
Master Bedroom En- Suite. 6.10 x 4.10. This is a large double bedroom with a timber floor, Electric heating and again double doors lead to the Balcony which commands lovely views.
En-Suite:- 2.67 x 1.75 Tiled Floor to Ceiling with an enclosed shower, toilet & Wash Hand Basin.
Bedroom 3:- 5.2 x 3.20 Another large double bedroom, electric heating, timber floor and built in wardrobe.
Main Bathroom:- A nice large bathroom with tiling floor to ceiling, a Jacuzzi bath, mains shower, toilet and washbasin, towel rail, Mirror.
Outside: There is parking to the front & rear of the property. There is a south facing Patio area with a timber table and seating area. This area is lovely and bright with lots of garden area.
Please note: – In light of Covid -19 restrictions are still in place and we expect viewers to respect same. Only 2 adults will be allowed for viewings and no children are allowed.
Viewings are strictly by appointment only.
AMV- 169,000.00 One Hundred & Sixty Nine Thousand Euro.
Disclaimer:-
These particulars are for guidance only and do not form any contract. Whilst every care has been taken in their preparation we do not hold ourselves responsible for any inaccuracies. They are issued on the understanding that all negotiations are conducted through this firm.


